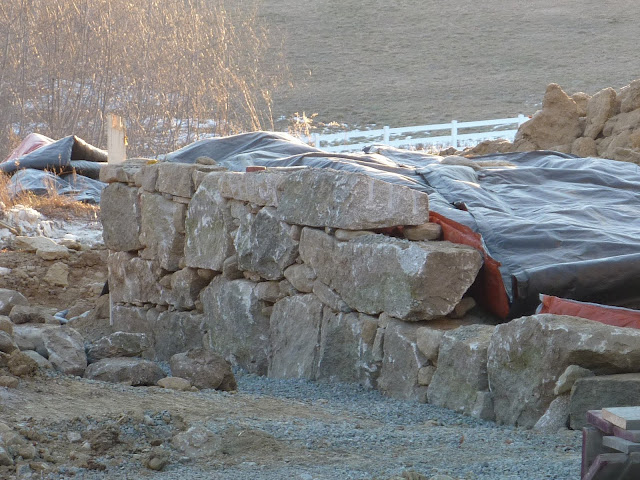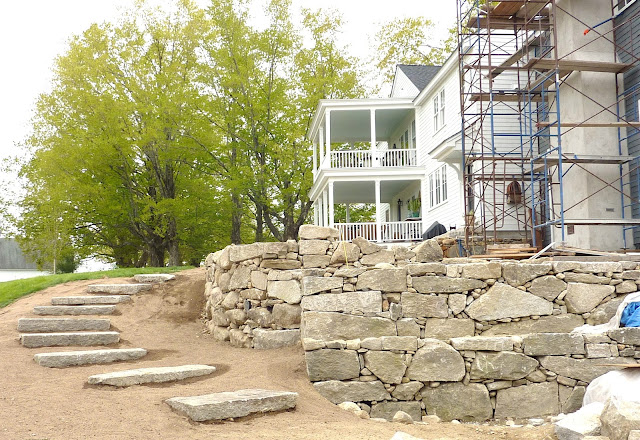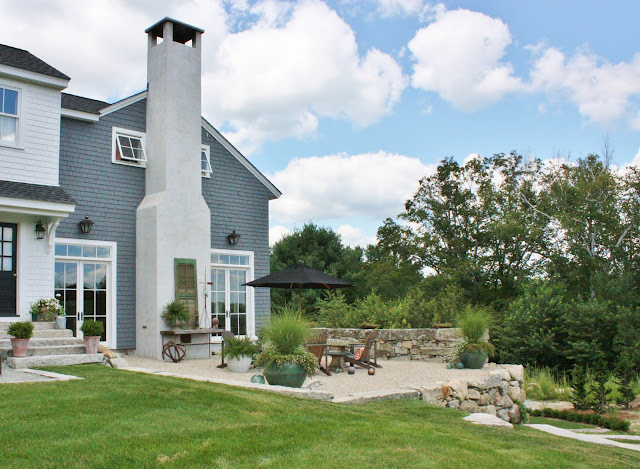Info FOr You renovation photo-story: the terrace
Saturday, June 30, 2018
Edit
This blog has been a chronicle of the renovation of our farmhouse and property- most projects have been shown as they happened in "real time," meaning you saw the before in a separate post as it occurred, the construction in a separate post as it was occurring and the reveal in its own post when the project was completed. As I've done in the past, I've pulled together what I call "photo-stories" that put the whole process, from beginning to end, in one post.
Since I recently showed the backside (the garage side) of the terrace wall with its new bed and plantings I wanted to do the "photo-story" on the making of the terrace!
(this is long post, so brace yourself!)
This is how the "real" livestock barn looked when we bought the property. The original barn door is now used as art in the barn room!

The luxury of having an attached-to-the-house barn immediately had me dreaming of making the barn actual living space! I envisioned a large room with french doors, a big fireplace and a gravel terrace just off the french doors. The house also needed a garage.
(The opened door and ramp on the right was the entrance for the livestock!)




The original stone retaining wall was beautiful, it was just in the wrong place to work as a terrace for the barn room.


So, during phase II ( the barn renovation) a fabulous excavator-man took down the original wall and then reused all the stones in the new terrace wall which was 12-feet out from the original wall.

It was amazing to watch him pick up the huge stones with such gentleness and then place them in a pile to be used later.

Notice we hadn't even started the barn room chimney in these photos. The stone wall was moved at this point in the project so that the concrete foundation for the chimney could be poured and the construction of the chimney and fireplace could begin.

It was difficult to watch the old wall come down, but we trusted that it would be beautiful and look original when rebuilt.


Halfway down.

Removal complete.

The construction of the new/old retaining wall begins.

The temperatures were dropping and to avoid having the ground around the wall freeze every night the wall was covered with a large insulated tarp.

The first tier complete. The entire wall is "dry-stacked."

The back wall (which faces the meadow and is adjacent to the terrace wall) prior to construction.
The first stone being placed for the back wall.

The back wall in progress.
What a mess. Some of these photos are difficult to look at, even now, and this is one of them. But, as I always say- its got to get ugly before it can be beautiful!
From this vantage you can see both the terrace wall (off the garage) and the back wall (facing the back meadow.)

Don't miss the mason working on the chimney! There were also 4 to 5 carpenters inside the barn working the renovation on any given day.
The placing of the first granite step leading down to the garage. The large stones came from the original foundation of the barn which had to be removed for the construction of the garage. Working with the excavator man and placing the stones for steps was one of my favorite projects!
The stones going up for the terrace wall.
More of the large pieces of granite removed from barn foundation being reused as the steps for the barn room french doors.
The first scoop of gravel being poured on the terrace.
Actually it's "crushed stone," but... details;) Most of the crushed stone around the property (the driveway, back porch walkway, the herb garden) is grey . Here we chose to use a more tan/brown stone that worked well with the colors in the granite wall.
If you look closely you can see the perennials are starting to show in the terrace wall bed! I'm still looking for the bombshell hydrangeas that will go between the boxwoods and the wall.

The granite steps take you down to the boxwood-lined path that takes you to the the garage.

The terrace this year.
Basically it's the same as last year, but I've added pillows to the adirondacks and used rosemary in a new white planter next to the chairs and in a concrete urn on the table set against the chimney. I love to sit in the chair and brush my hand over the plant releasing that beautiful aroma! The tutorial on how to make the whiskey barrel orb at the base of the table here.
Large corner jardinieres are planted with Maiden grass, Helichrysum (licorice plant), white Baopa, and Euphorbia (Diamond Frost).
View to the back meadow. This is a favorite spot for evening cocktails and star gazing!
to see other renovation photo-stories click here




























