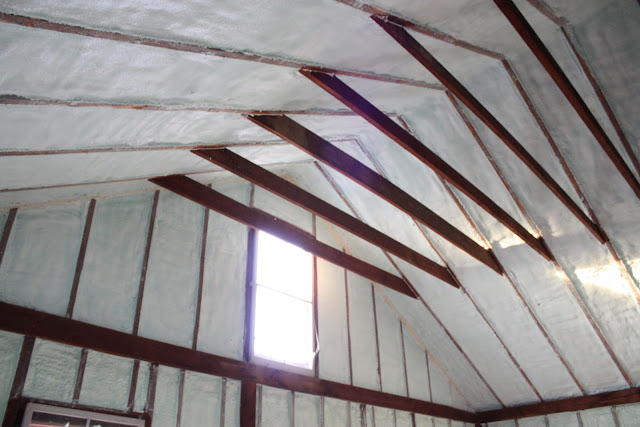Info FOr You Phase II: the Loft
Monday, February 4, 2019
Edit
In our current Phase II of the farmhouse renovation I've already written about the barn room and the loft and storage rooms. In this post I'll focus on the remaining portion of the barn: the Loft.
As previously mentioned, I've always had a very clear vision of what the barn room should look like; I didn't think a great deal about the other rooms in the barn structure- the mud room, the storage room and the loft. But, during the renovation they have organically become these really wonderful and charming spaces and have quickly become favorites!
The first two photos show the loft space as it looked when we found the property. The trio of windows (which face west) are all in the loft and can be used for reference when looking at the exterior photos to see where this room lies in relation to the rest of the barn.
This photo was taken from the location of our future master closet...
This closet.
The framed square "box" in this photo is our master closet. For size perspective the master closet measures 14' x 17'. The barn room sits directly under the closet. As you will see in later photos a wall will be built off of the beam in the forward part of the photo to close off what we call the master closet storage room, a U-shaped room that wraps around the closet. Antique homes are well-known for their lack of closets, so where ever we can we add storage space.
The collar ties run the full length of the barn roof- over the master closet through the loft space.
We want to leave all the rough hewn, timber frame construction exposed as it is such a beautiful element in the space.
This is the loft facing south. If you were to look out that left window you would look towards the farmhouse. The walls of the barn are insulated using a closed cell soy-based blown-in insulation, which is why the walls are green!

The first finish-board going up on the ceiling on the north side. I put a white pickling stain on the rough-sawn fir boards (and of course when I say "I" I mean I had the painter do it;)
This photo gives you a great view of the master closet and the U-shaped area that surrounds the closet that will become storage space.
The ceiling going up on the south side.
When we were initially working on the design of this room it was suggested to us that it would be easier (and in construction terms that means "cheaper") to put in a flat ceiling and cover up the collar ties. We didn't see that as an option, as we felt strongly that they were an important element in the room. What that meant is that each finished ceiling board would need to be individually scribed into and around the collar ties, a time-consuming and arduous process.
As is evident in this photo we have some very talented craftsmen working the job.
Closing in the gable...
The final finish-board on the ceiling at the peak of the gable.
The finish "barn wood" walls going in. All wall boards in the barn (except in the barn room) are hung horizontally, as would be commonly seen in an antique barn.
I am really thrilled as to how the rough-cut pine wall boards turned out. This stain formula was my custom designed mix (here I really do mean that "I" came up with this formula, not the painter;)
The raw pine boards leaning on the wall are how the boards looked naturally prior to my stain being applied.
Wall boards going in on the west wall.
In this photo you can see how the timber frame construction is left exposed and will play a big role in the architecture of the finished room.
The master closet/storage room wall being closed in.
Almost complete! Lighting was added to the closet storage area, so in this photo you can see one side of the U-shaped space. Below the storage room space (behind the ladder) you can see into the barn room.
The completed master closet/storage space wall.
The antique iron lantern was originally purchased to be placed on the exterior of the barn between the two sets of french doors off of the barn room. When we moved the chimney to the outside of the barn this meant that the fixture was no longer going to work there. While discussing this with my friend Steve ( An Urban Cottage ), he asked me if there was any place inside the barn that I could use the lantern?? I walked the fixture through and voila!!
The lantern is rather large and the scale is perfect in the space! Thanks for the suggestion Steve!
This photo was taken tonight. We are currently working on materials for the stair railing. The grills are off of the AC/heating vents being painted to blend into the barn wood. Note the sweet down-filled chair found by the side of the road last winter frozen in the snow- Dan literally had to chip it out of the ice!
The windows have been trimmed with the same barn wood as the walls.
love!
don't you just love it when things start comes together?!
a post script....
For those of you who inquired about the stain formula you can find it in "my paint colors" on the sidebar!

























